Red Hill’s perfect family footprint
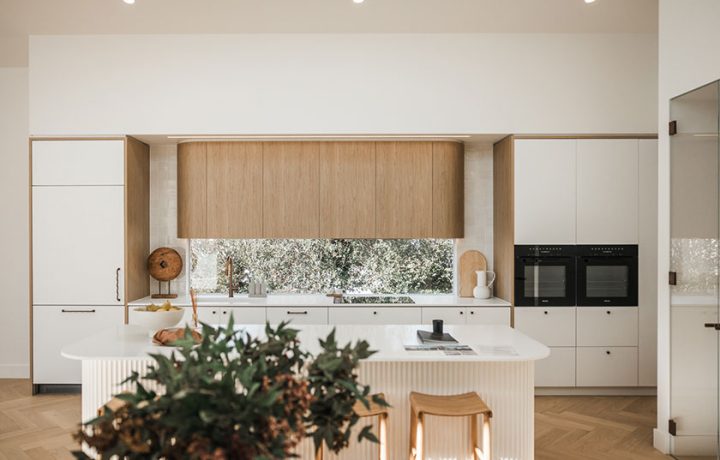
Posted on
“72 Hicks Street, Red Hill presents one of the most functional and cohesive family homes on the market. Not to mention glamorous.”
There’s a lot to consider when purchasing a home in which to raise a family. How should it be laid out – kids’ areas next to adults or far apart? How many bedrooms do you need? Ditto the bathrooms. Some buyers may even want to consider how a house can be adapted for when little kids grow into big ones.
If these are any of the questions you’ve considered before, then you need to take a look at 72 Hicks Street, Red Hill, which presents one of the most functional and cohesive family homes on the market. Not to mention glamorous.
An owner-builder project and labour of love, this home is finished to the highest specifications and just makes sense in terms of happy, easy living. There’s nothing left to do except move in and let the kids fight over bedrooms.
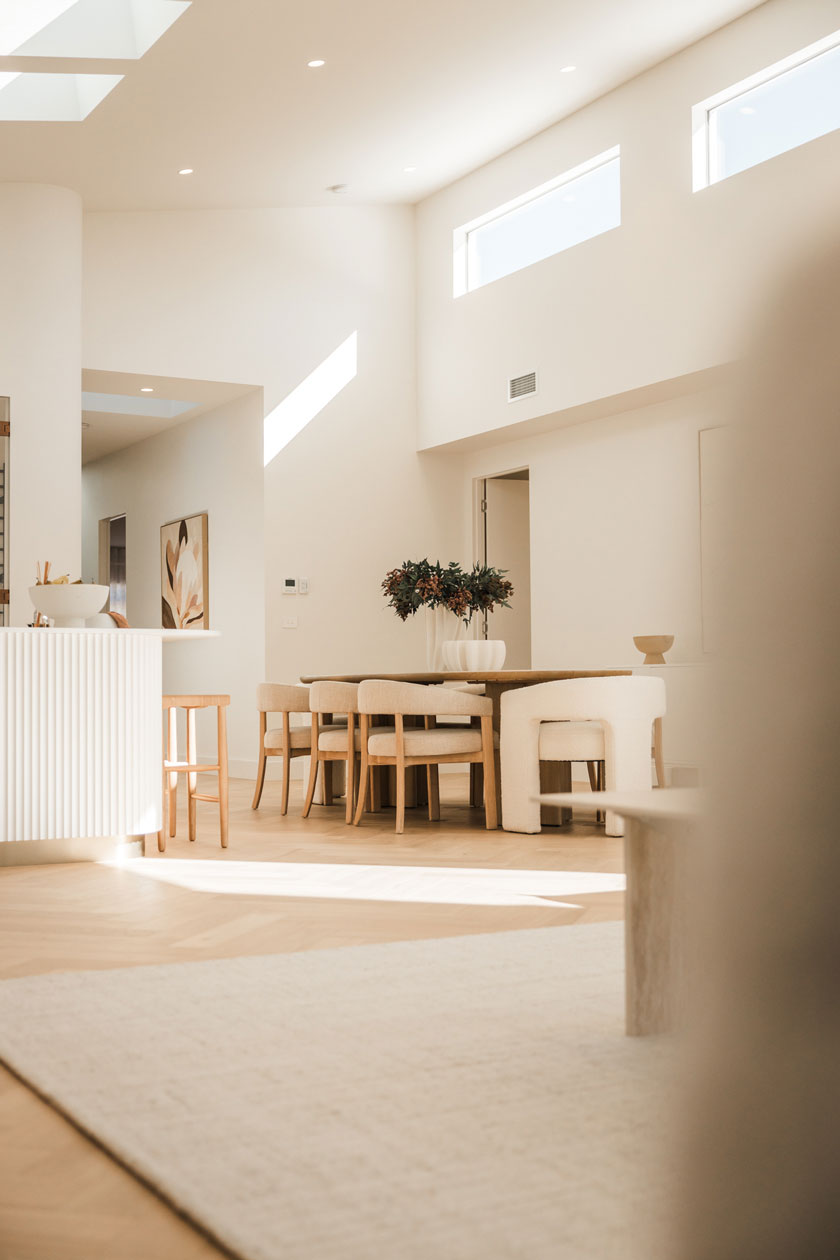
The fact it is in Canberra’s blue-ribbon suburb of Red Hill, located opposite St Bede’s Primary School and a very short walk from Canberra Grammar School, not to mention being in-area for enrolment at some of the ACT’s most sought-after Government schools, adds to the family-friendly appeal.
While this home has street appeal due to its floating front façade and feature timber front door, it can be deceiving at first. Because what you see from the street as you drive by hardly touches the surface of what lies behind the façade. It’s not until you open that massive door that you can see through to a cavernous 4.2 metre-high living area, across an expansive all-weather outdoor dining area and through the treetops to views of the surrounding suburbs.
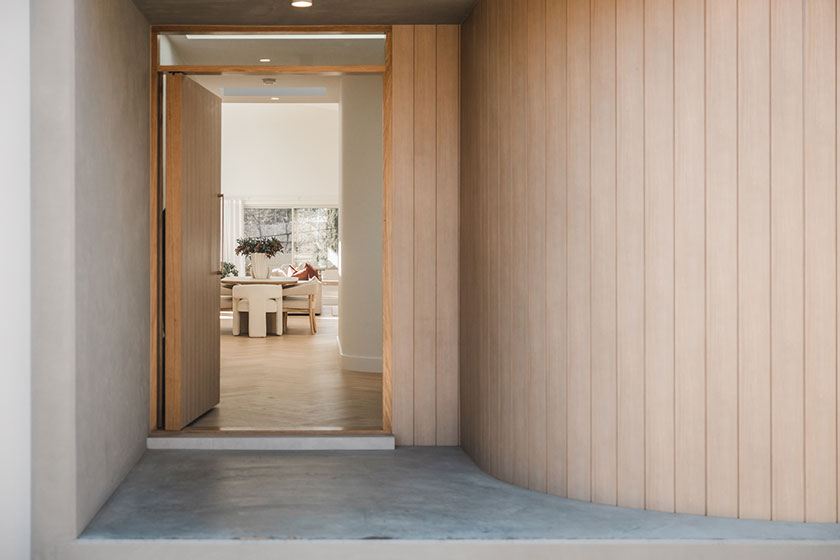
By flipping the living areas and parents’ retreat to the top floor, this home gives treehouse vibes. You feel surrounded by blue skies and foliage, and the solar orientations mean sunlight filters through the plethora of windows.
Those blue-sky feels are maximised by skylights flowing along the length of the kitchen, living and dining areas, adding interest to an already intriguing asymmetrical roofline.
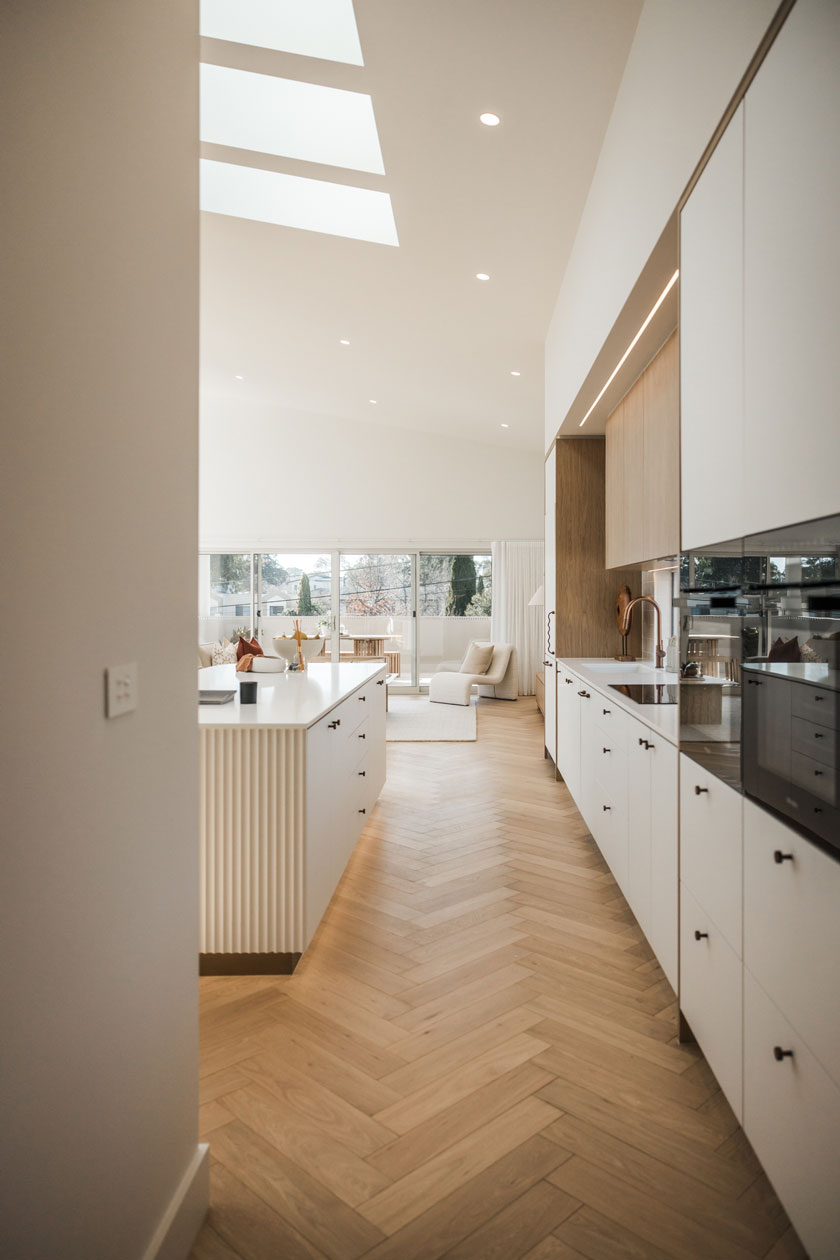
Because the heart of every home is its kitchen, this one is full of drama – from a curved wall featuring a glass-fronted walk-in wine room, to the massive, curved Elba White Dolomite stone bench. There is a full butler’s pantry with custom joinery, prep space and an additional sink, while the main kitchen space contains all Miele appliances, including double ovens, induction cooktop and a fully integrated fridge (it’s huge), freezer and dishwasher.
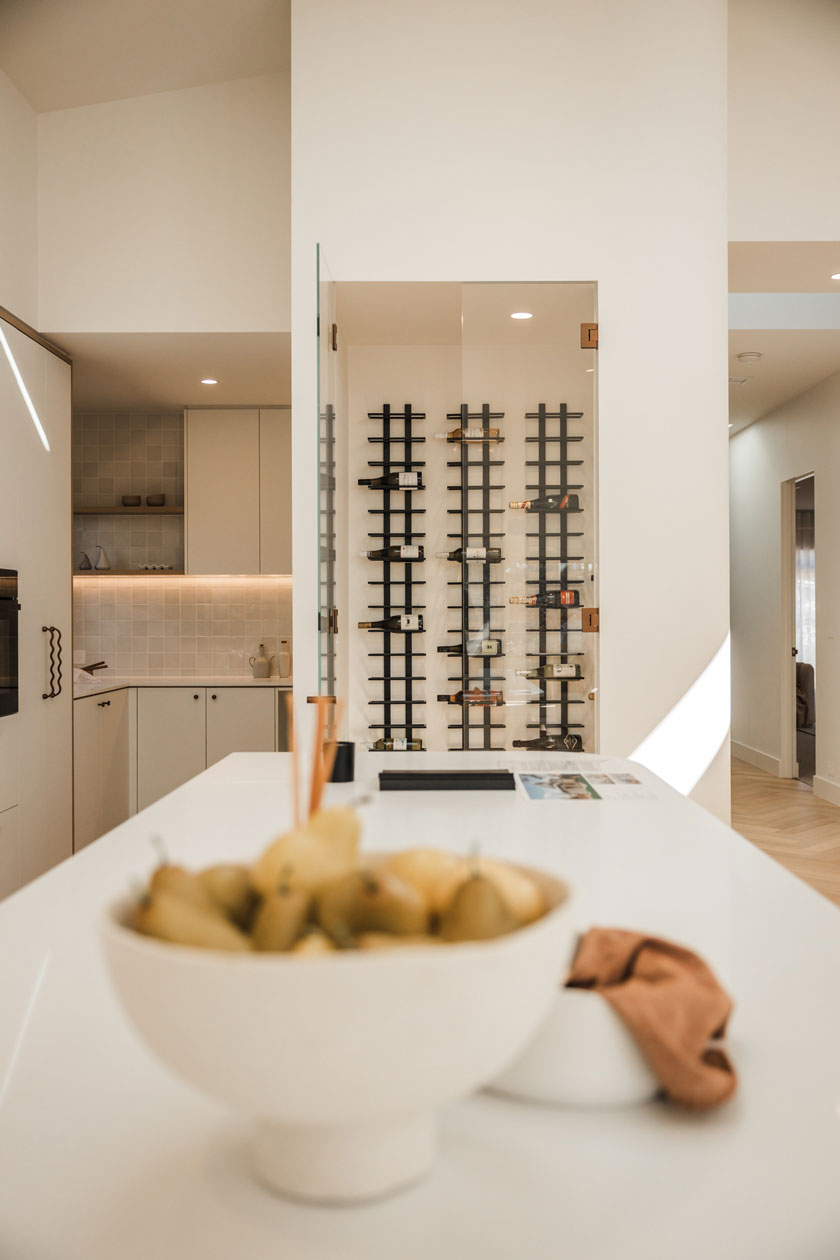
The one caveat to consider when you see yourself whipping up a dinner party feast in this space is whether it might be better to do it outside. The enormous covered deck (and it too has glass skylights) flows seamlessly off the living room and features an integrated BBQ, more custom cabinetry and a built-in fridge. Come summer, why would you bother messing up the pristine main kitchen? This is also the perfect place to pour cocktails for guests to enjoy a sunset.
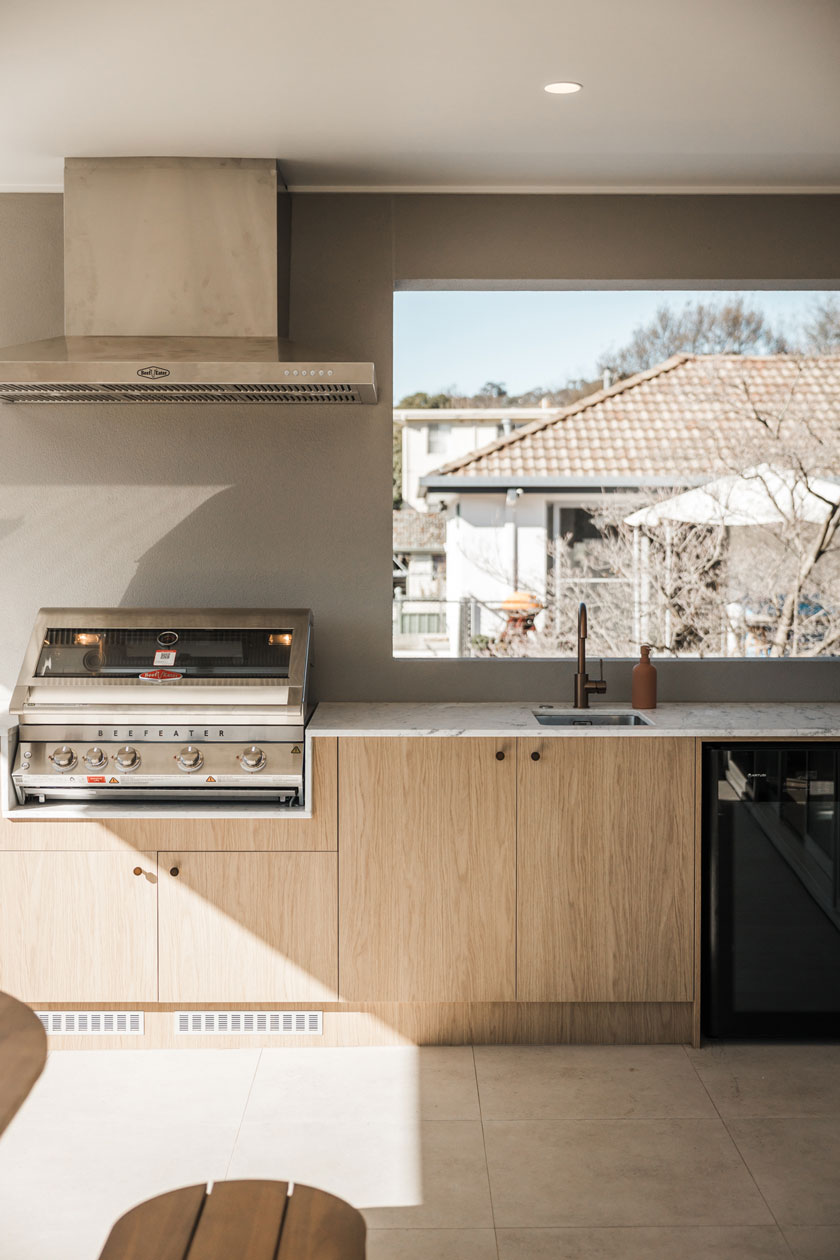
Of course, maybe you want to ditch cooking altogether and outsource to the Red Hill shops’ buzzing cafés and restaurants, such as Fox and Bow and Bravo Pizza, or anything slightly further afield in Kingston or Manuka.
Meanwhile, kids can have the run of downstairs, which contains three separate bedrooms, an enormous bathroom with an integrated free-standing bath and walk-in shower section, and a separate powder room, matching the one upstairs.
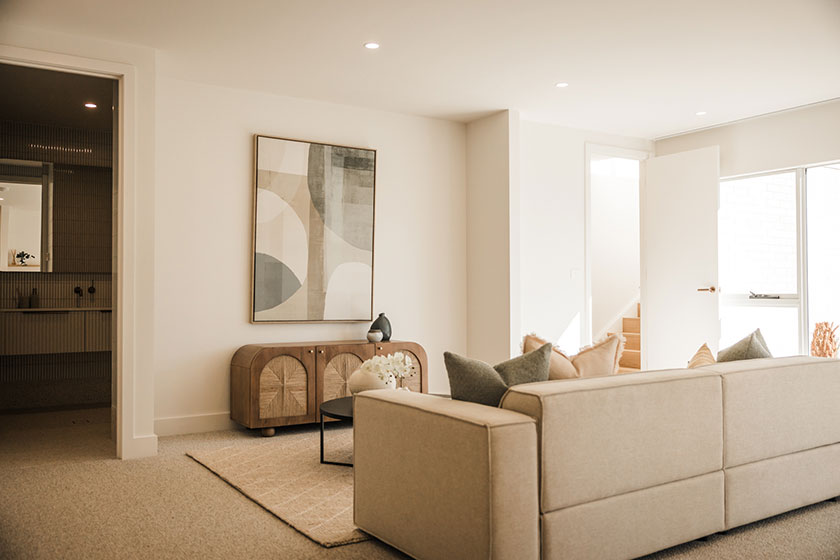
What makes this house so appealing is that the downstairs bedrooms flow off a large and sunny lounge/rumpus area, big enough for any gang to chill in. With an integrated bar area including a sink and Zip taps, and fridge, this is a space which could handle anything from toddlers to teens and beyond.
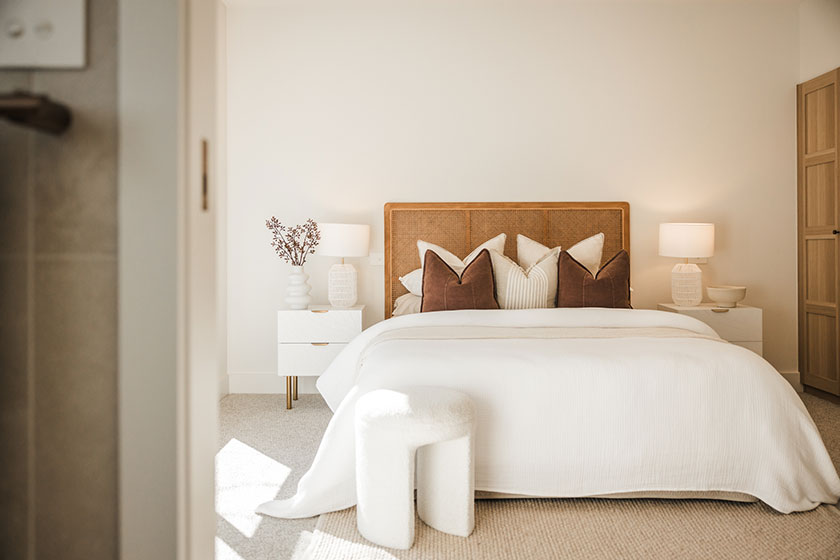
The master suite is located upstairs at the front of the house, with its own private and sophisticated sitting room across the corridor, which can also work as an elegant reception area for visitors. The master bathroom is luxuriously plush with double rose showerheads, another large bath, dual vanities on stone benchtops and under-floor heating. A fully customised walk-in wardrobe completes the retreat. There is also another large guest suite with ensuite upstairs which is ideal for visitors or multi-generational living. All bedrooms contain custom joinery wardrobes, and the house is filled with clever storage solutions.
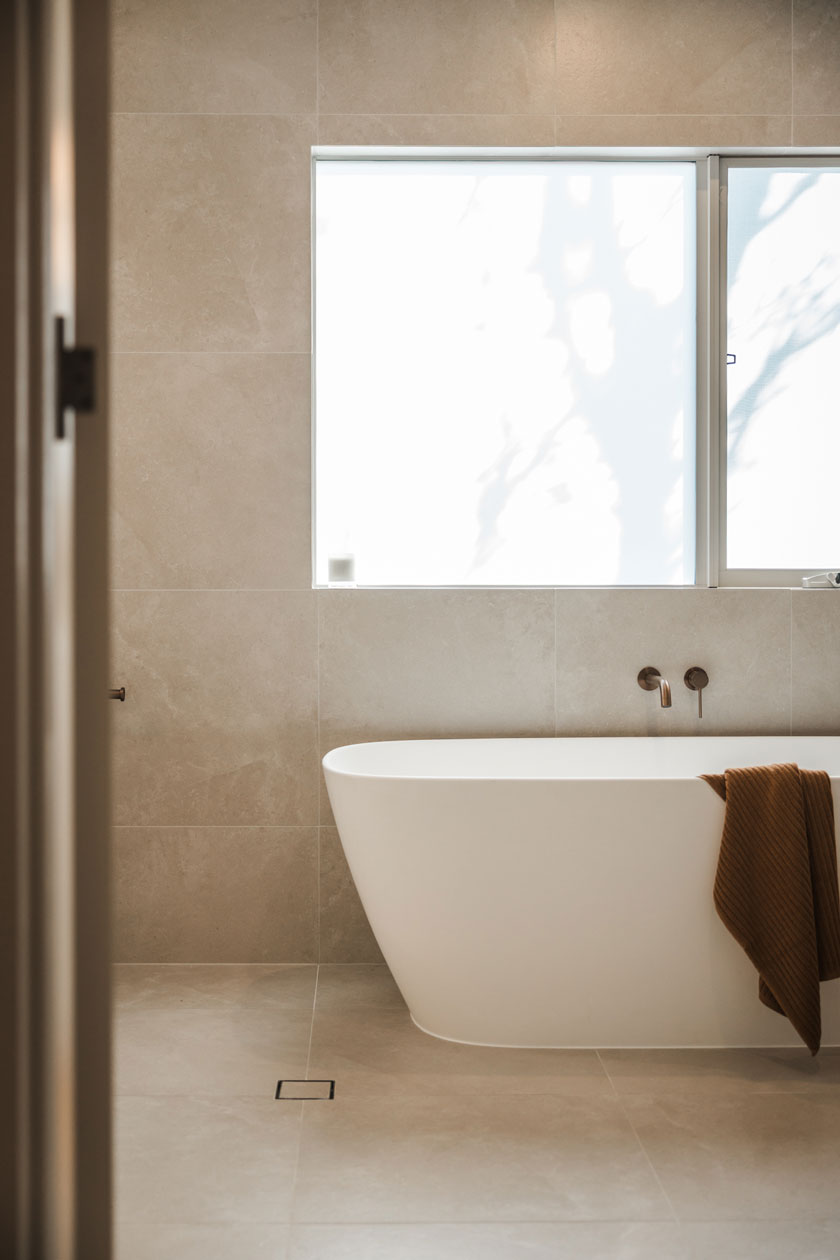
All up we are talking 345 square metres of internal living on a 845 square metre block with 160 square metres of garage. Yes, did we mention there is an eight-car James Bond-style lair in which to park your car, located down the swooping driveway? If it is not full of cars, it would be an excellent place to practice riding a bike or learning how to balance on roller skates.
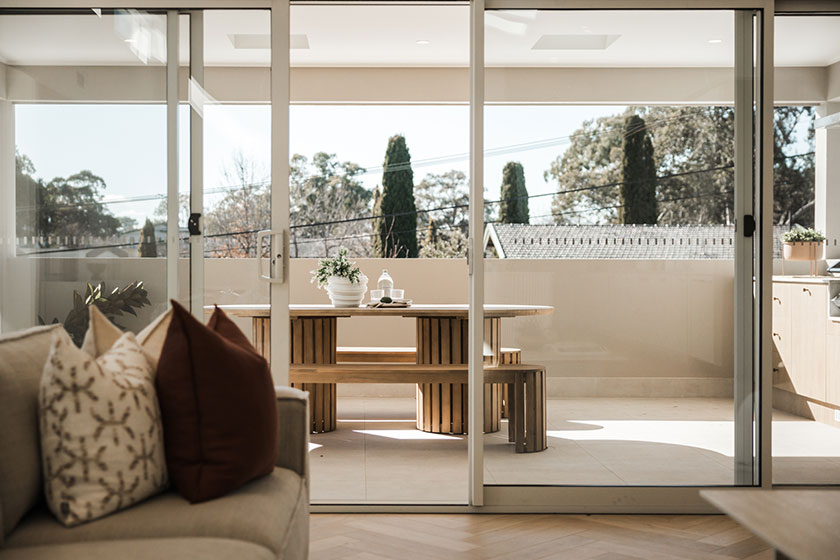
The final word goes to the backyard, which, while not as enormous as the house, has 200 square metres of room to play. The builder has made a provision for a pool if that is something the new owners want to add in later. Similarly, there is provision for an internal lift so that this home can provide everything a family could ever want or need, at any stage of their life.
YOU MIGHT ALSO LIKE
Love Hicks Street? Check out these other premium HIVE homes.
2 Mugga Way, Red Hill

Famed for its striking architecture with bold form, grand scale and exceptional craftsmanship seemingly unmatched in today’s standards, No.2 is well known within the area. A remarkable residence set on a 2,804m² of premium Red Hill landholding and underpinned by one of the Inner South’s most desirable streets, this is a home you can truly grow into over generations.
See the full listing here.
1 Gregory Street, Griffith
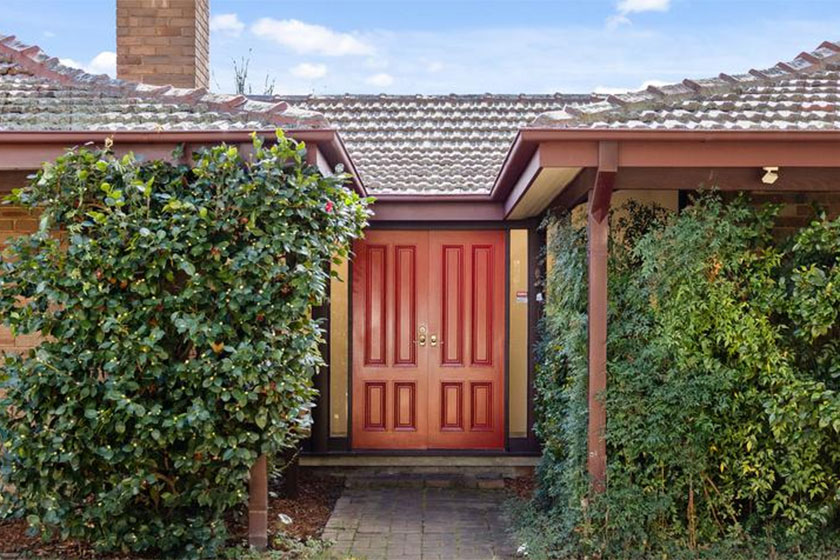
Perfectly positioned in Griffith’s coveted Gregory Street precinct, this refreshed 3-bedroom residence offers future-proofed living on a generous 800m² north-facing block. With dual living zones, modern upgrades including solar panels and double-glazing, plus walkable access to Manuka and Kingston, this character home presents exceptional lifestyle convenience in Canberra’s golden triangle.
See the full listing here.
118 Monaro Crescent, Red Hill
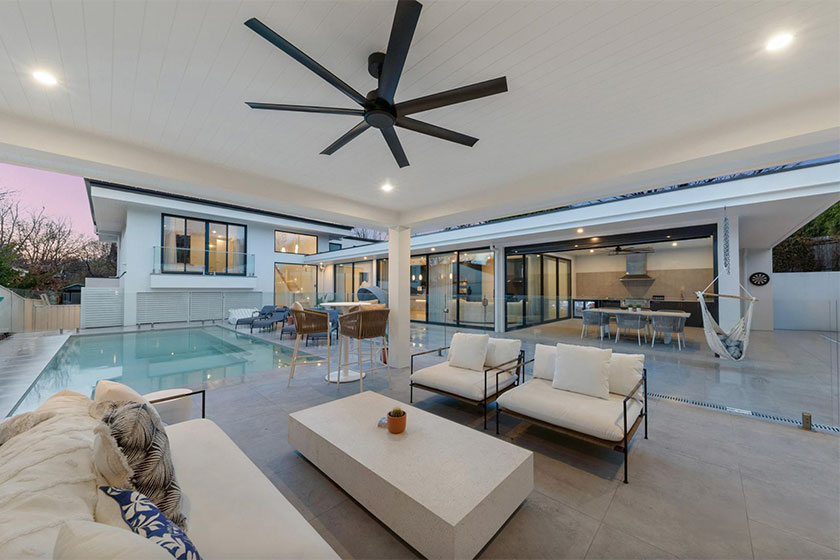
Resort style entertaining in Red Hill. A home made for Sunday catch ups on the Charcoal BBQ, summer and winter swims in the heated pool. All just minutes to Grammar, Manuka, and Kingston.
See the full listing here.

