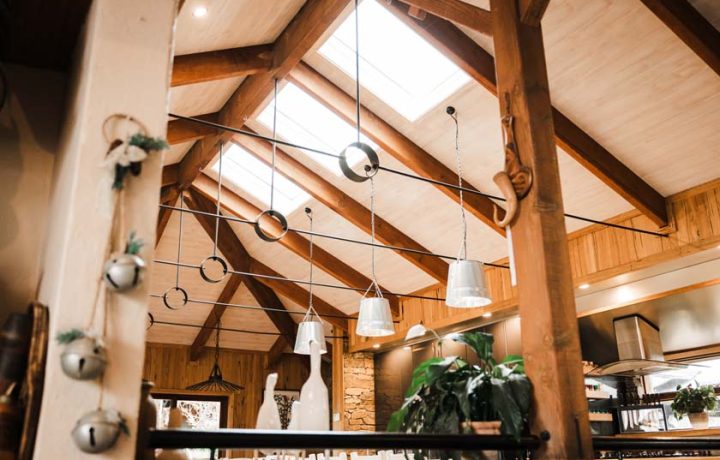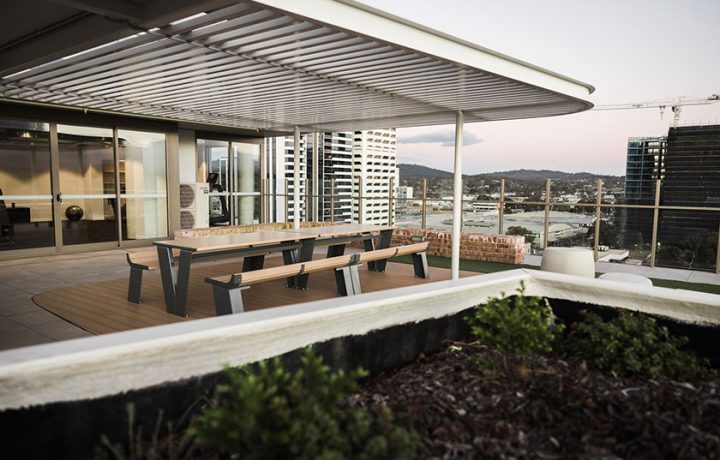Deakin’s magnificent mid-century mansion
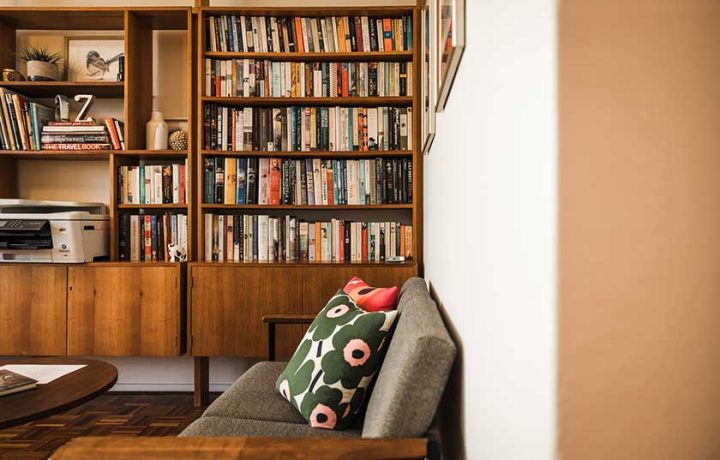
Posted on
Everyone knows what the iconic dodecagon building on top of Red Hill (now housing the award-winning Lunetta) looks like. But did you know there is matching house on Beauchamp Street in Deakin to go with it?
The home doesn’t have 12 sides, admittedly, but as far as mid-century magic goes, it’s a stunning example, having been created by Melbourne-based Czech architect Miles Jackl in 1967 for the Vidovic family, who also ran the restaurant.
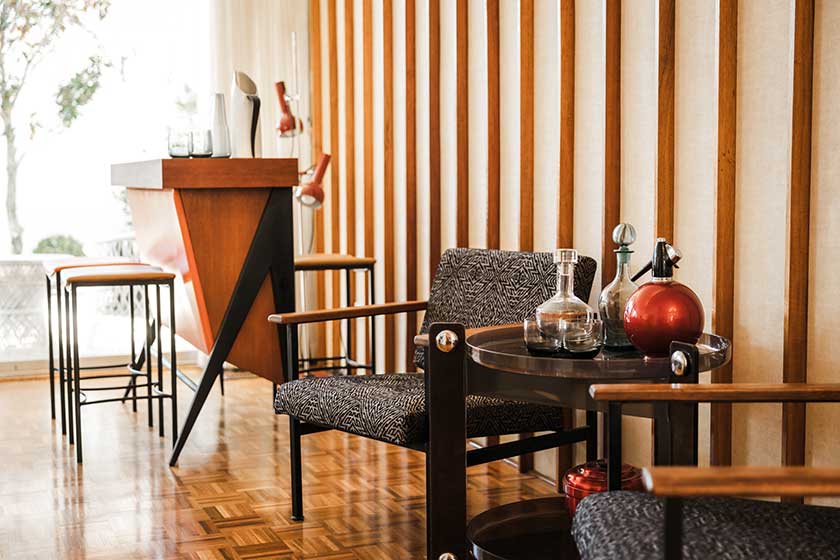
The current owners have maintained the stunning heritage of this dramatic home, revelling in filling the rooms with classic pieces and art to match the era. It comes together in a family home that literally oozes mid-century magic.
There have been some sensitive and sympathetic upgrades in the kitchen and bathrooms, which do not impact the pedigree of the home and only serve to complement its aesthetic.
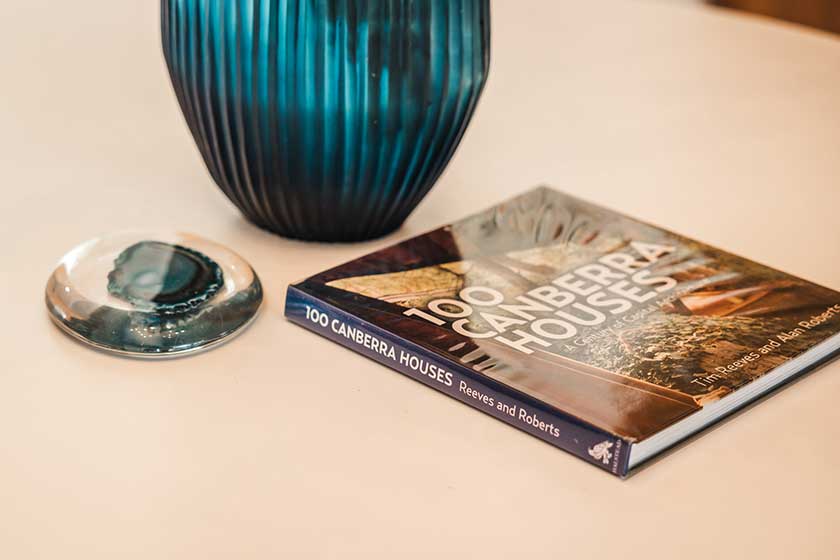
Being forced to move back to Melbourne for work, this family is loath to leave, having relished the chance to live in a home which is immortalised in the coffee table book 100 Canberra Houses and has also garnered coverage in Home Beautiful.
It’s easy to see why.
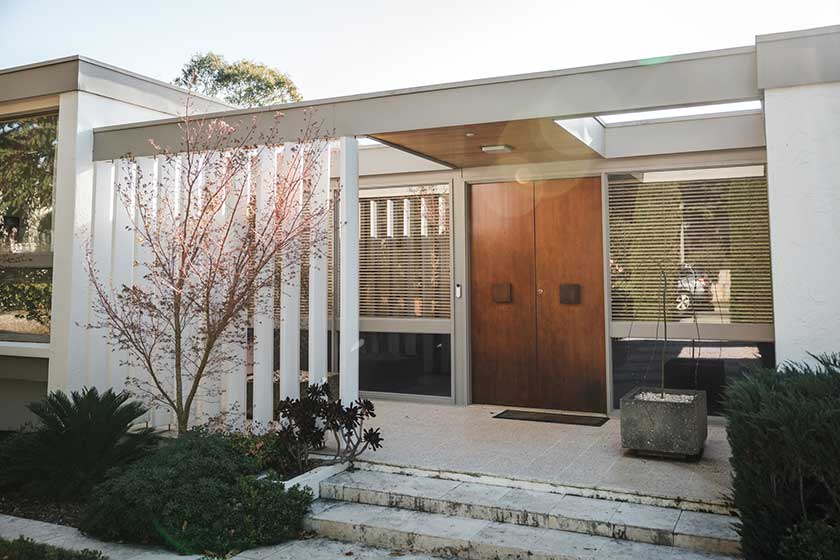
With a dramatic and wide street frontage, the flat-roofed home has immediate curb appeal. Ramp that up the second you open the double doors to a grand formal reception room with high ceilings and distinctively panelled with blackbean hardwood doors with feature square handles. Then take in the miles and miles of original parquetry flooring.
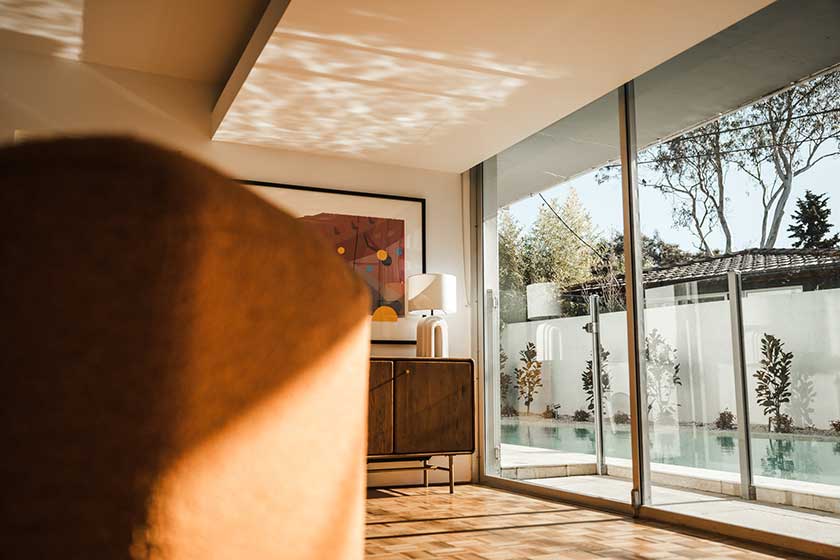
Built around a courtyard with sunlight streaming in through floor-to-ceiling windows, there are so many beautiful details it’s hard to know quite where to start. The glass and wood panels around the kitchen are stunning features, while a floating ceiling with lighting adds dimensions to the open plan family and living room.
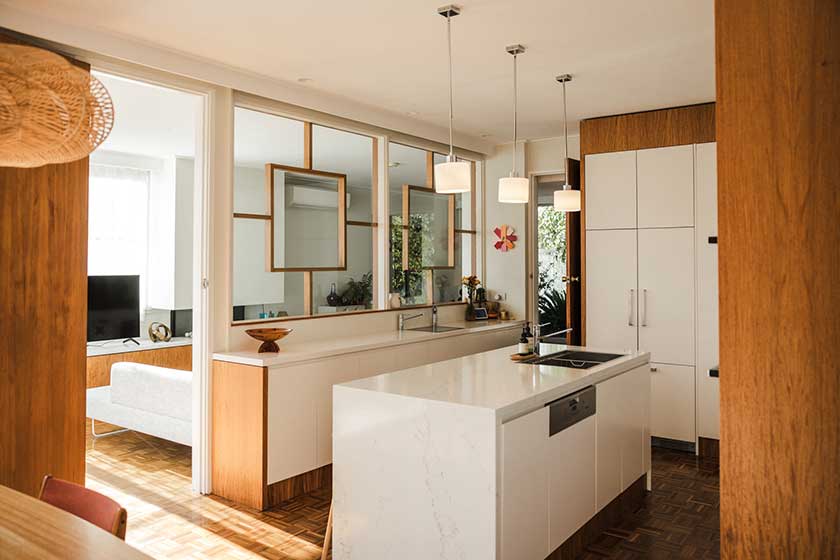
Turn the corner and you are faced with a view of the pool straight out of a Slim Aarons photographic catalogue. An overhanging balcony from above gives views from the master suite, while a lower floor rumpus room with a downstairs bathroom means a kid’s pool party need not leave any wet footprints on those magnificent wooden floors above.
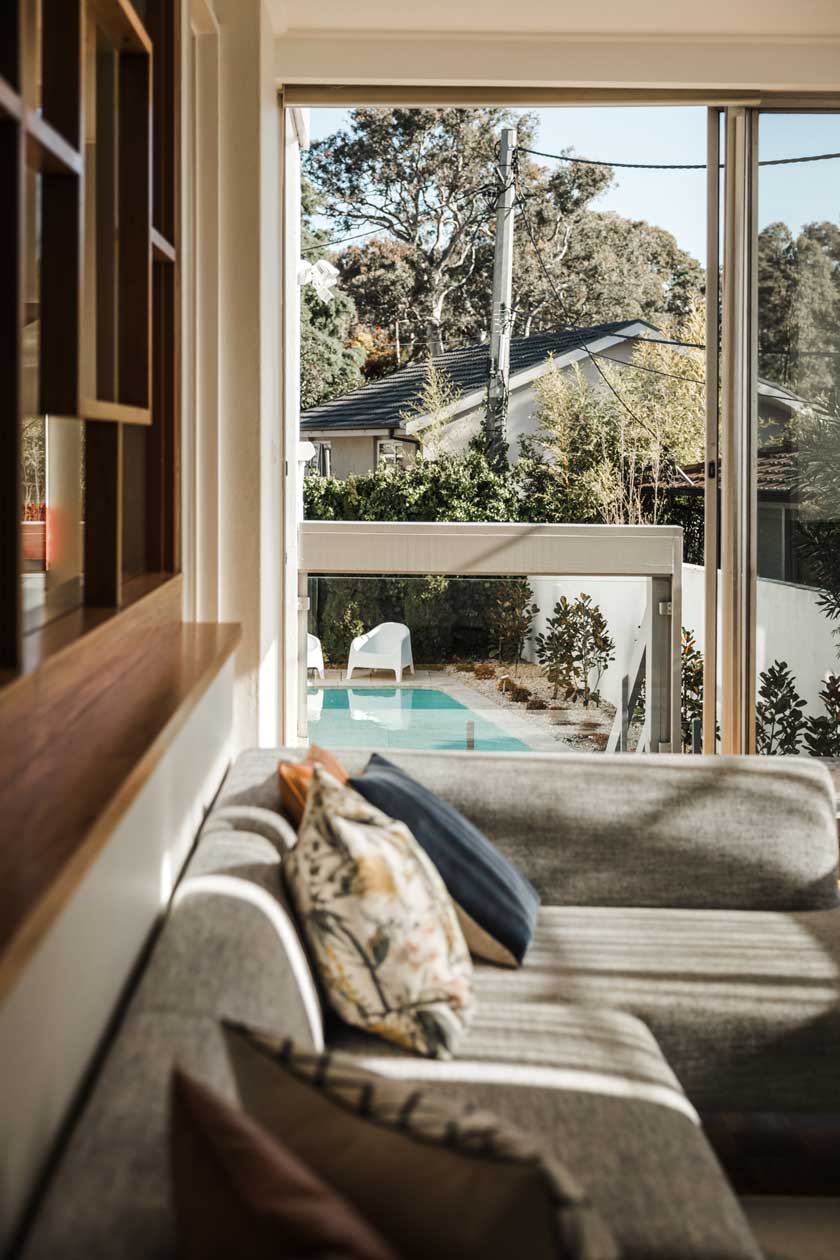
Lidia Vidovic loved entertaining and fashion, and her walls of mirrored wardrobes in the main suite are a testament to this. The ensuite bathroom has been completely maintained with gold hardware imported from Italy and its own chandelier.
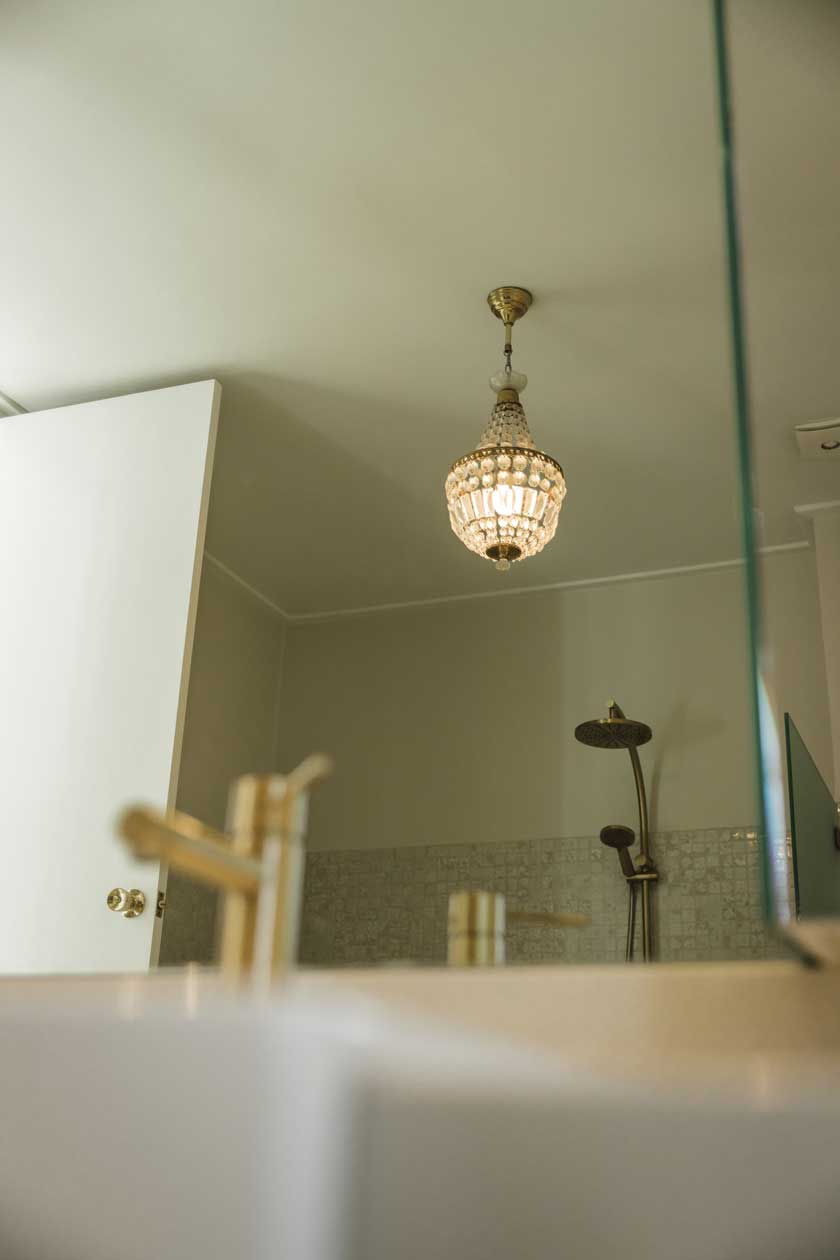
But that’s not to say this home is stuck in a time warp. Its upgrades include ducted heating, split systems and an electric heat pump for the heated pool. There are solar panels, a refreshed kitchen with integrated appliances, crisp white benchtops, and dual sinks.
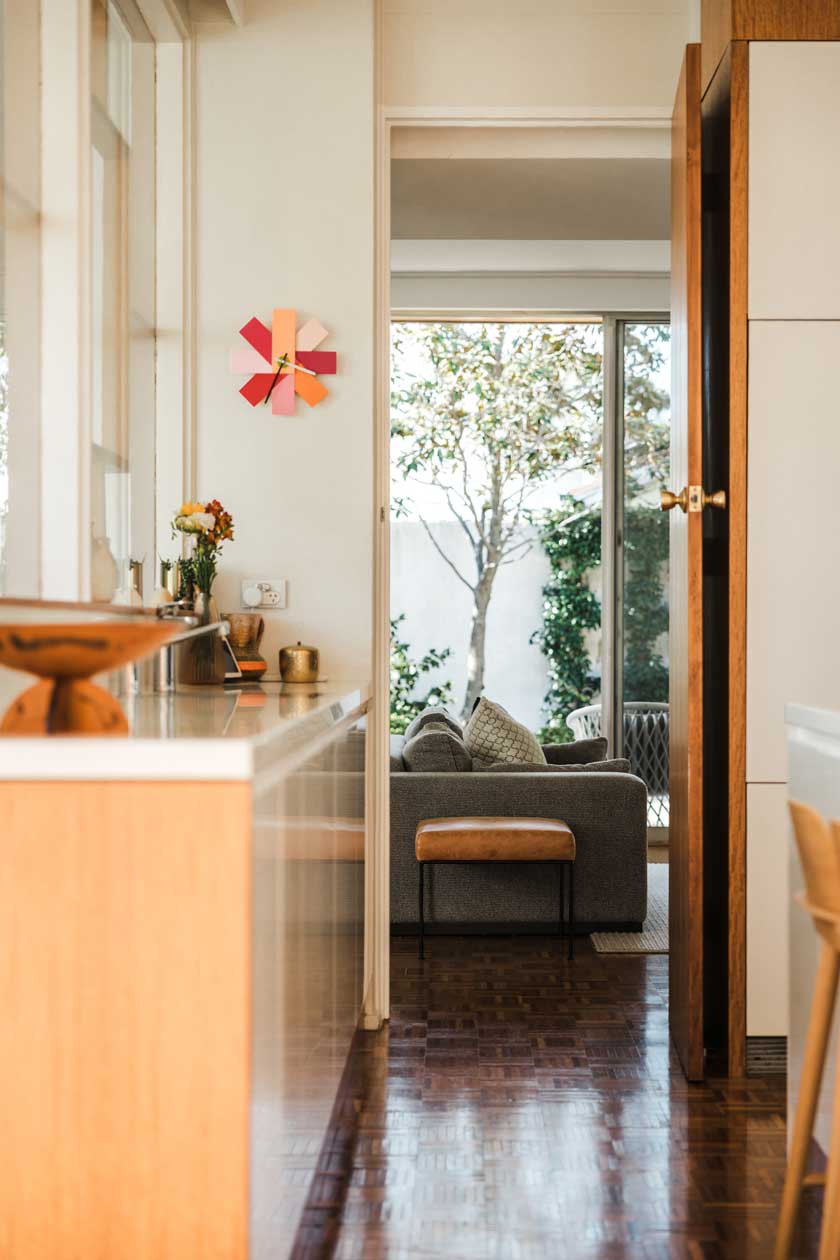
Indeed, this home combines historic features with what feels like a very modern family layout – three bedrooms, a separate study that has the makings of a perfect guest bedroom, a separate parents’ retreat, and a downstairs area with full bathroom for kids or teens to retreat.
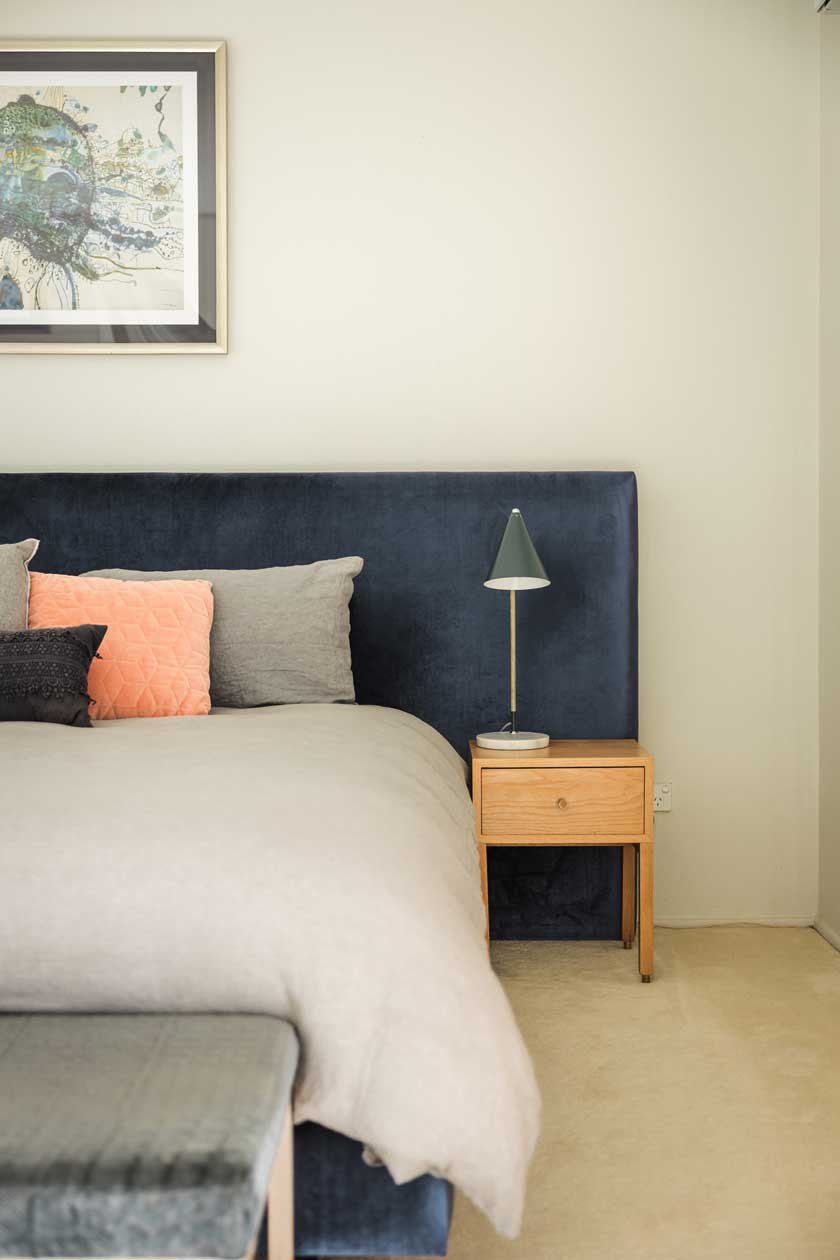
It’s open, airy, filled with light, and the living spaces largely face an internal courtyard with a flourishing lemon tree and established gardens. It is also in a blue-ribbon location, on a quiet street just minutes from Canberra Grammar, Canberra Girls Grammar, Deakin shops and all the amenities of the inner south.
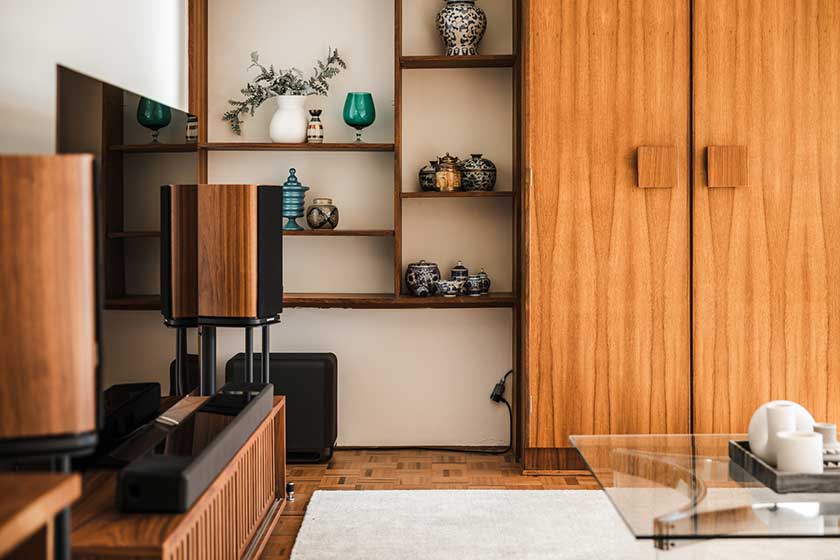
With bespoke original joinery and lighting, this house is a part of Canberra’s architectural heritage and prospective owners will understand its importance to the city. Its current owners attest to its ease of living and functionality.
You Might Also Like
Love 14 Beauchamp Street? Check out these other premium HIVE properties.
29 Gawler Crescent, Deakin
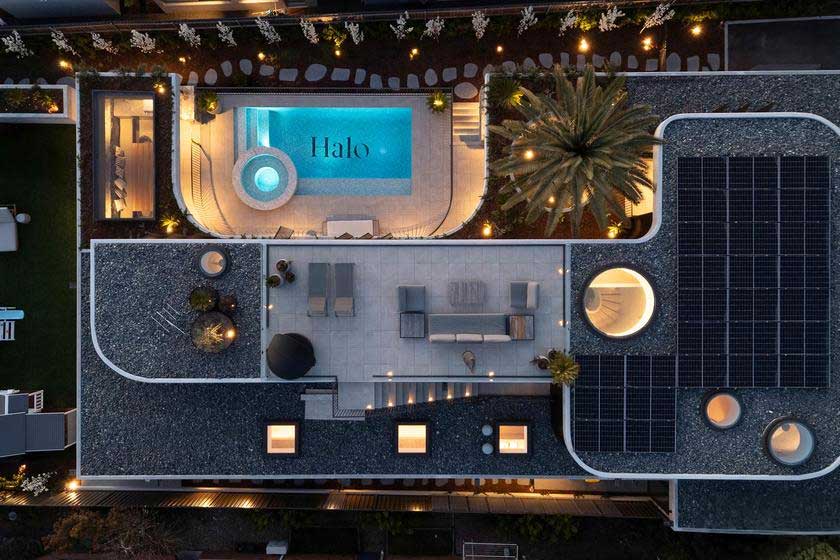
An architectural masterpiece redefining luxury living. HALO captivates from the moment you step through its 1.7-metre pivot door onto warm oak flooring.
This extraordinary home features Australia’s largest single-pane circular skylight illuminating a Venetian spiral staircase, while the stunning Tundra marble kitchen opens to pool views via expansive stacker doors.
The master suite captures north-east vistas of the Brindabellas, and a rooftop terrace – a first for the area – offers 360-degree views. Every detail showcases impeccable craftsmanship and deliberate design.
See the full listing here.
12 Carrington Street, Deakin
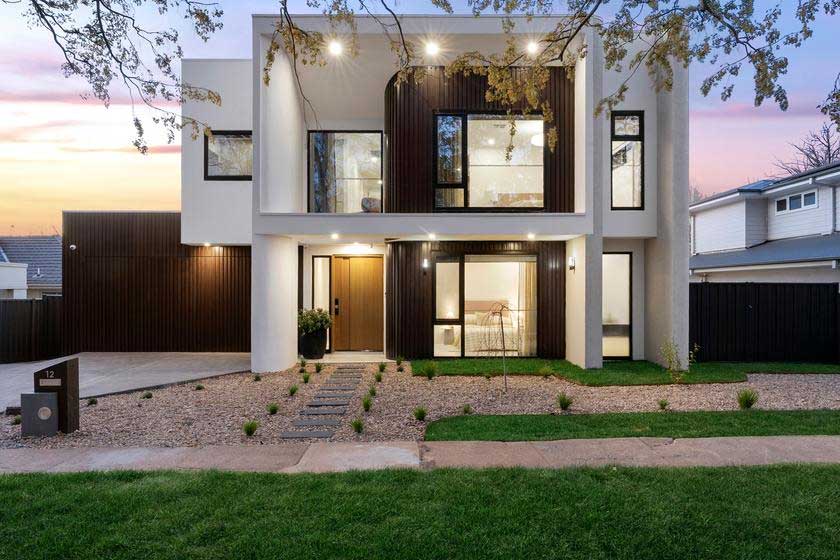
Architectural elegance meets Deakin convenience. This untouched four-bedroom Jast Design residence delivers effortless sophistication with floor-to-ceiling double-glazed windows, 40 mm marble benchtops, and underfloor heating throughout.
The chef’s kitchen boasts Miele appliances, while a home theatre and north-facing alfresco complete the picture. Just seven minutes’ walk to Deakin’s cafés and boutiques.
See the full listing here.
2 Mugga Way, Red Hill

Famed for its striking architecture with bold form, grand scale and exceptional craftsmanship seemingly unmatched in today’s standards, No.2 is well known within the area. A remarkable residence set on a 2,804m² of premium Red Hill landholding and underpinned by one of the Inner South’s most desirable streets, this is a home you can truly grow into over generations.
See the full listing here.
Photography by Andrew Ly, Nineteen Creative
