Apartment goals and one family’s happy Melrose place
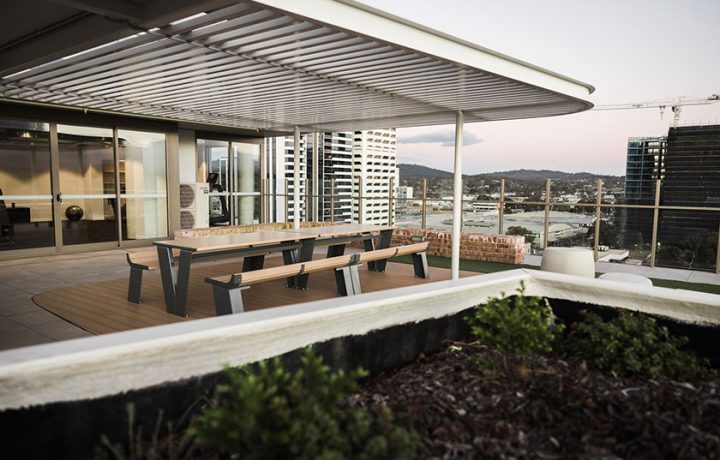
Posted on
You wouldn’t normally assume any parent would choose to relocate three teenage daughters and a puppy from a freshly-renovated family home in the suburbs to an apartment in the heart of Woden town centre.
But for Shahana McKenzie, it has been the move of a lifetime.
Her divorce a few years ago forced her to make some decisions. How was she going to manage single parenthood, and what did she want to spend her precious time doing?
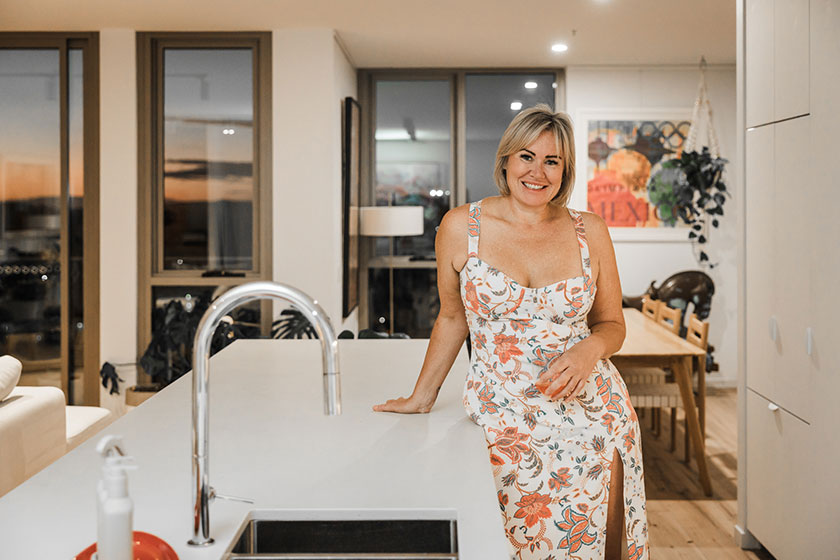
The Chief Executive of Bioenergy Australia already has a demanding job. And what she didn’t want to do was spend her weekends cleaning the pool and mowing the lawn. She also wanted to minimise the amount of time she spent to-ing and fro-ing at school pick-up and for all those extra-curricular activities.
So the chance to relocate to an apartment in Woden appealed on many levels.
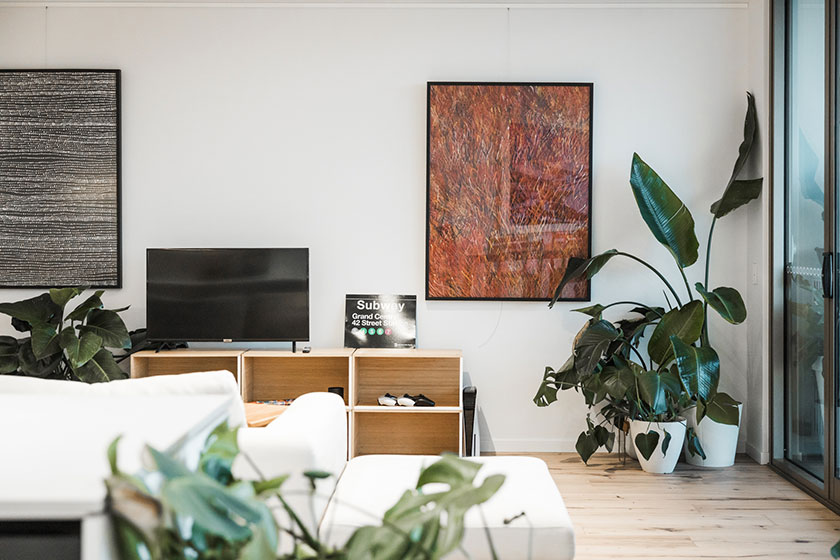
What made it even better was that Shahana and her daughters – Lilian, 16, Isla, 13 and Eve, 12 – and fur-baby Bailey, were able to customise one of the apartments in Doma’s newest residential development, The Melrose, to create their dream home.
“We wanted to stay in the Woden area and I trusted Doma would deliver a high-quality project, so I made some inquiries.”
These inquiries included the possibility of getting a larger apartment, and led eventually to Shahana working directly with architects Stewart Architecture to customise two top-floor apartments to create one light, open and airy four-bedroom haven for her and her girls.
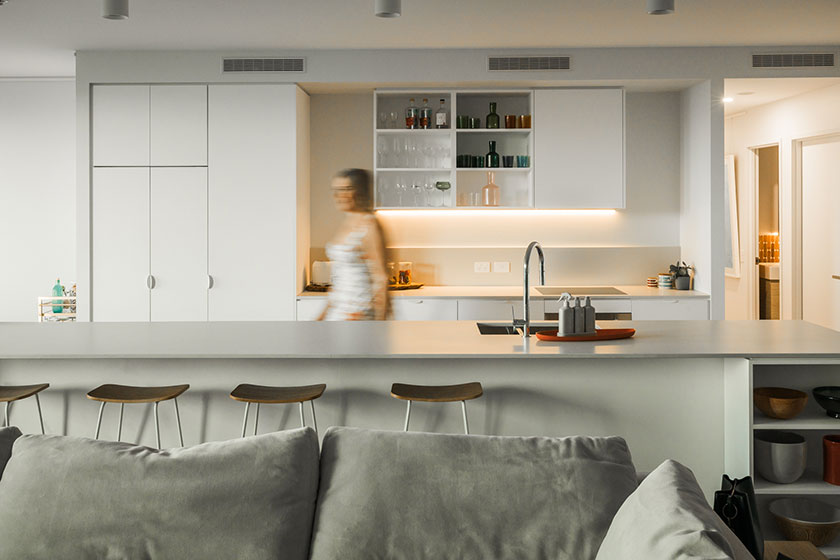
Shahana knows her way around architecture, having also worked as General Manager of the Institute of Architects and former CEO of Australian Institute of Landscape Architects, and she was keen on the look and feel of The Melrose from the outside – its curved and coloured façade treatments and its rich blonde brick.
But the opportunity to customise her new home offered a level of control and aesthetic choice that made it impossible to refuse.
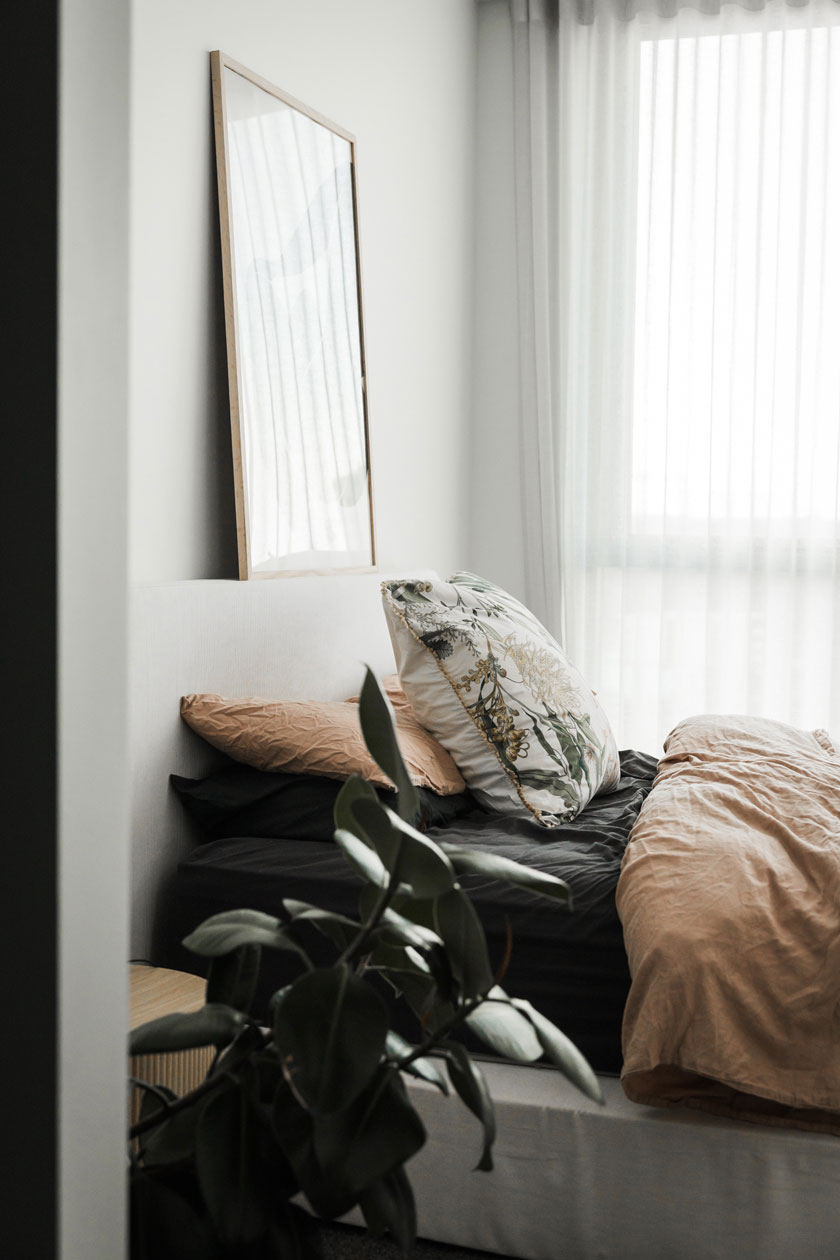
She and the girls moved in last December and enjoy all the personal touches that Shahana’s obvious flair for design has provided.
From the oak flooring, to the supersized laundry, to allowing each daughter to have a large and luxurious bedroom of their own (Lilian as eldest gets the balcony while Shahana gets the ensuite and luxe walk-in robe) to the surplus of storage, all the tile choices and even the layout, this family has put their stamp on every aspect of their apartment.
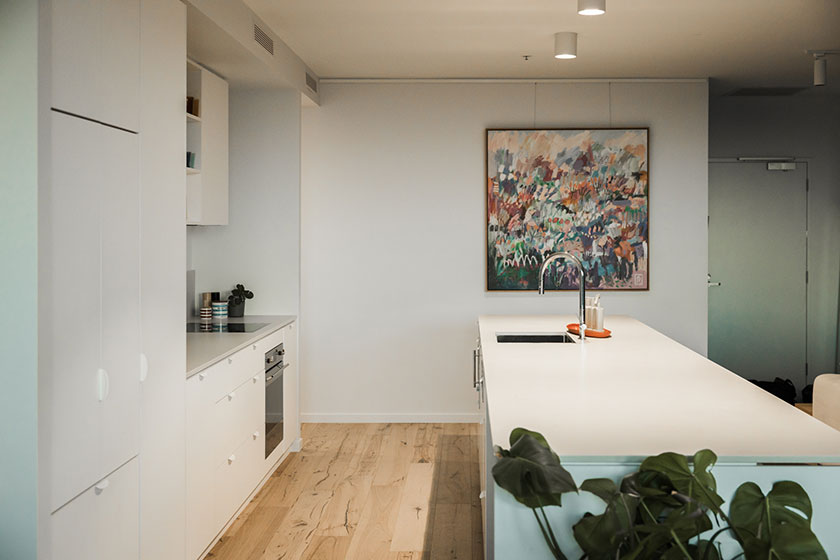
“I mean, who wouldn’t love my kitchen with its 4.5 metre-long bench?!” says Shahana with a laugh. It’s where all the daily debriefs and most of the meals take place, despite the apartment also having room for a separate dining area.
“I have to be honest and say that many of my friends and colleagues wondered whether this was the right choice for us. We met some sceptics along the way! But now we have moved in and people have seen it, a lot of them are reconsidering their views on apartment living.”
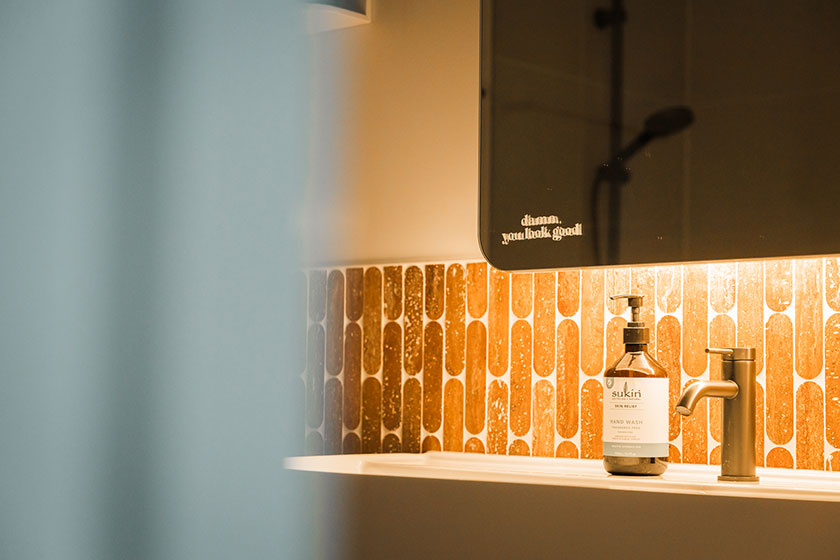
For Shahana, the pros include: being located within a stroll of a major shopping centre and restaurant precinct, having access to health services and (heaven forbid) Canberra hospital, having a bus interchange moments away, and eventually access to the light rail, and also being close to several sporting ovals and tonnes of open space.
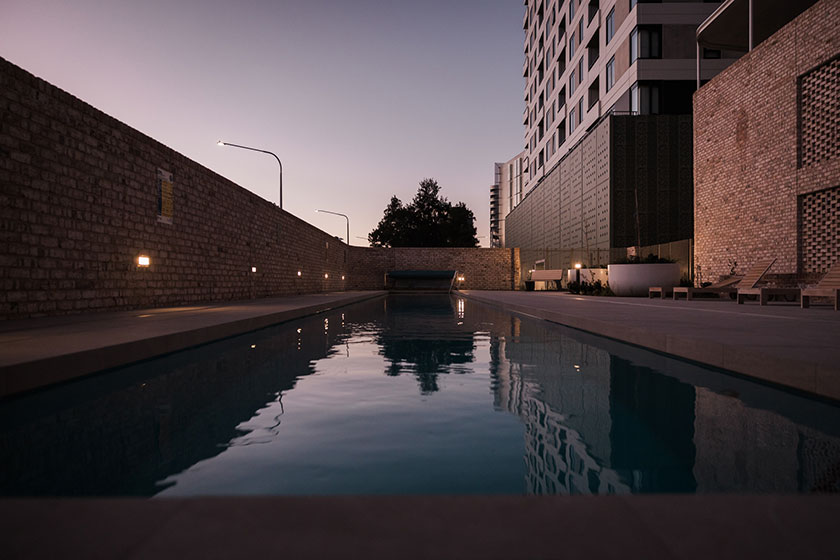
Rather than cleaning her own pool on the weekends, Shahana and the girls enjoy the convenience of a much larger 25-metre pool and fully equipped gym downstairs. She also notices how the apartment’s solar aspect almost negates the need for her to turn on the heating in the winter.
“It’s always a great temperature in here, no matter what is happening outside.”
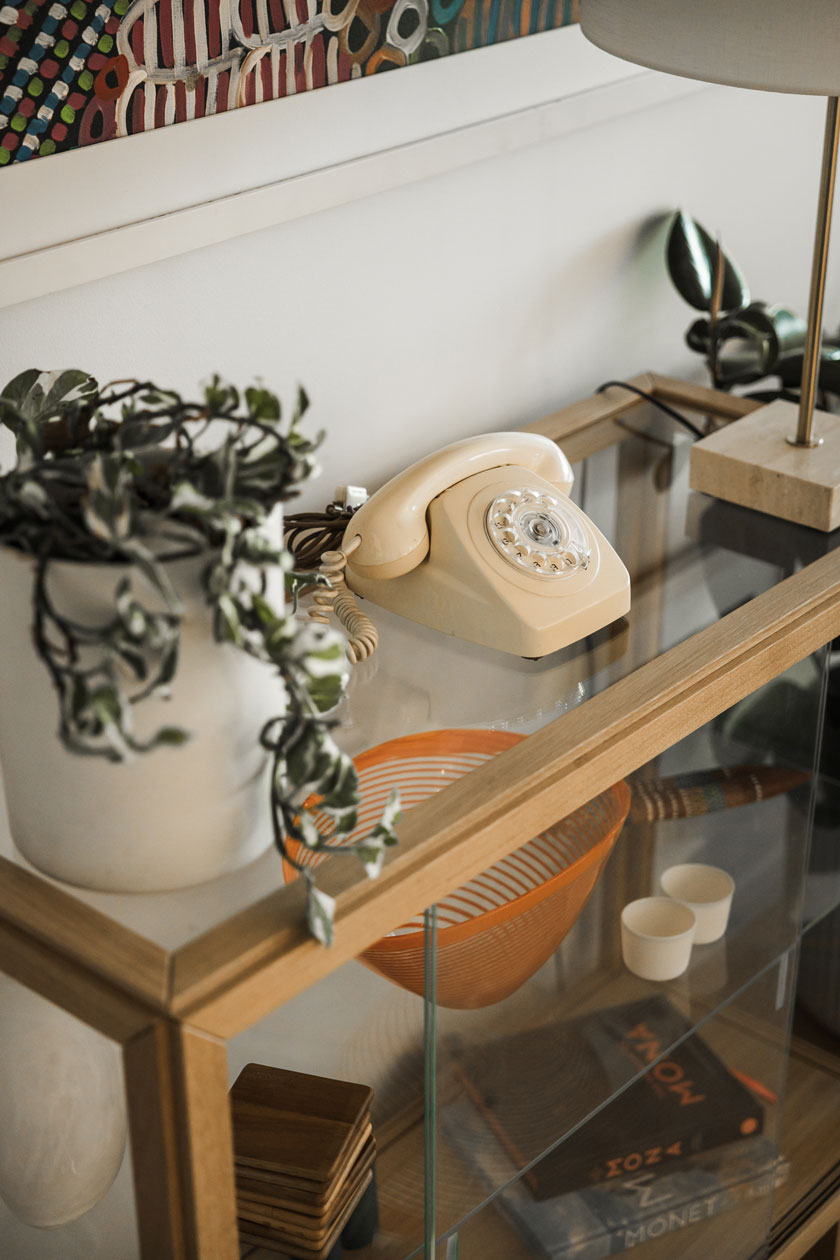
As a single working mum of three daughters, Shahana appreciates how safe apartment life is for the girls if she is late home or they need to hold down the fort while she travels – an intercom allowing them to screen anyone coming or going.
“I do feel a sense of security with the girls being up here, which I certainly wouldn’t have if we were in a suburban house.”
And finally, we come to the views.
From Red Hill to Black Mountain and far beyond, the apartment’s two spacious balconies offer something spectacular.
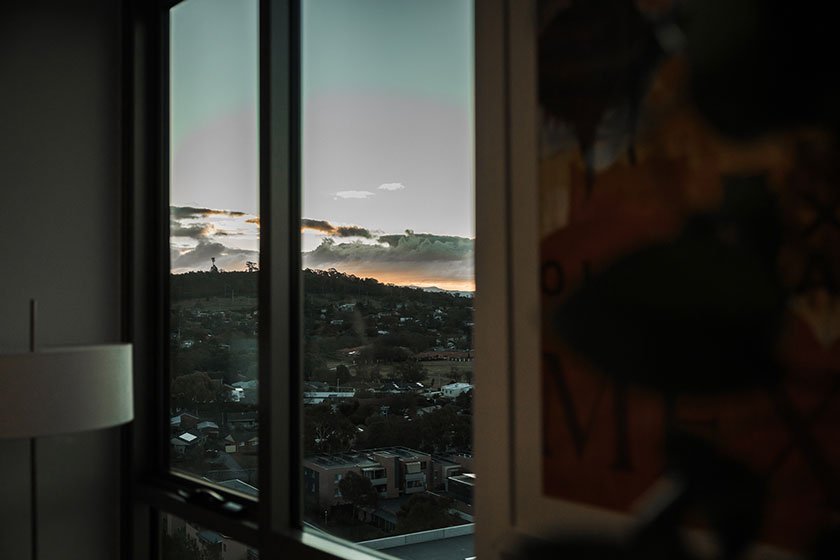
Twelve-year-old Eve said her friends were worried she would be scared being so high up, but she loves it. In fact, all the girls’ friends, who visit often, love the elevation and vibe of this home. And a resident’s lounge and dining space is always available to book if a big crowd wants to celebrate something special.
“It is very much ours, but because it is Doma, it does have that beautiful feel of living in a luxury hotel,” says Shahana.
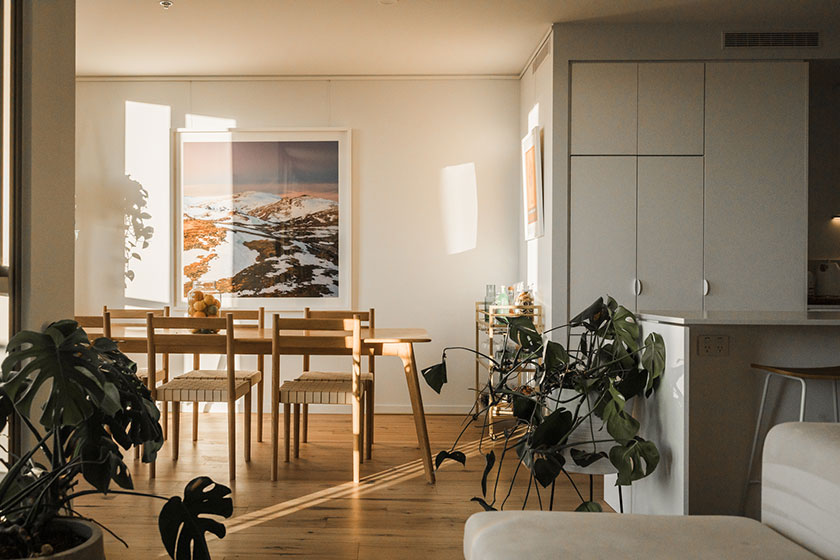
And from a financial point of view, the customisations came in for not much more than all the original high spec finishes – the architects included. Even the cost of purchasing two apartments off the plan has been rewarded with a new valuation, which has come in for more than she paid.
“This wasn’t about a short-term financial return, it was a lifestyle and family for myself and the girls, but it is nice to know it has also been a good financial decision.
“I do not miss living in a house at all; in fact I can’t imagine ever returning to that life!”
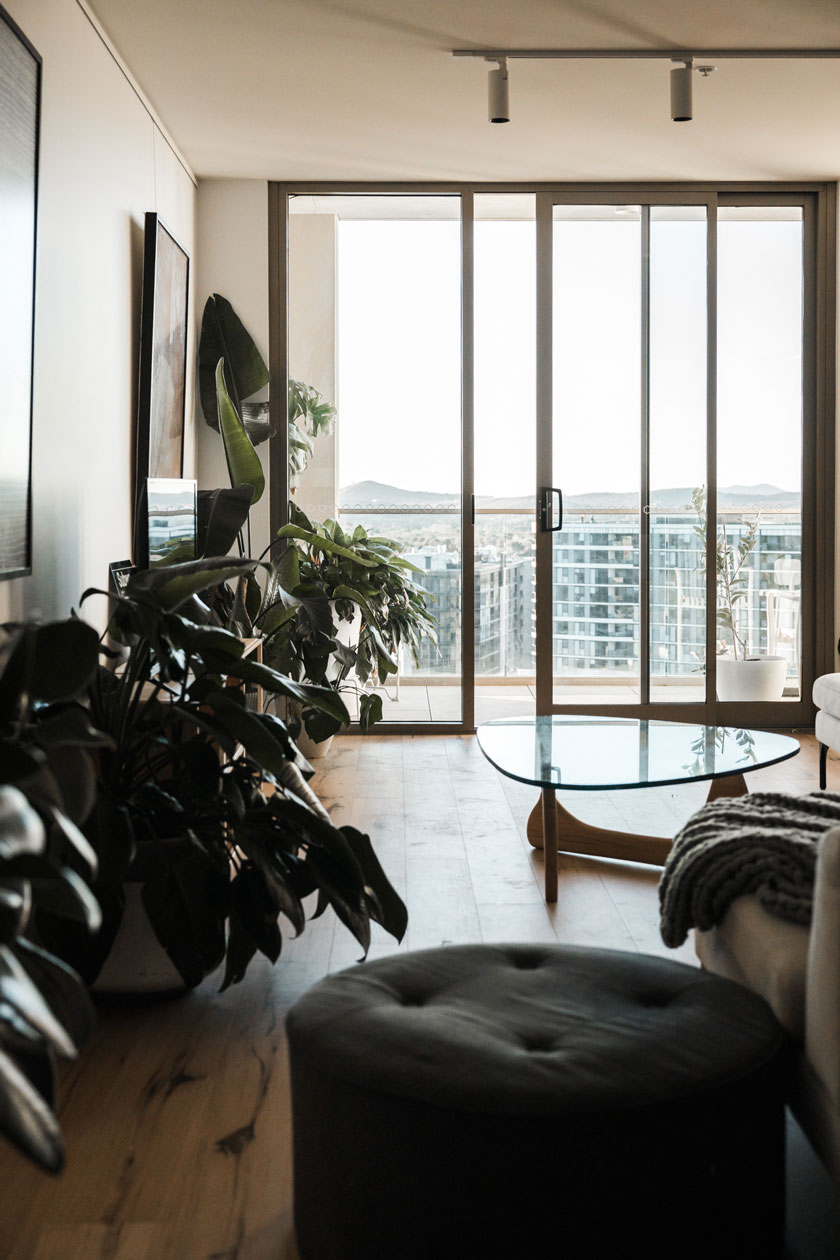
The Melrose has a handful of two and three-bedroom apartments left – ready to occupy now from $669,000 with a carpark. The other two stages of the Melrose precinct development include the newly completed Bowen, with apartments starting at $575,000 for a two-bedroom one-bathroom, and The Charlotte is now selling off the plan from $444,900 and is due for completion towards the end of next year.

