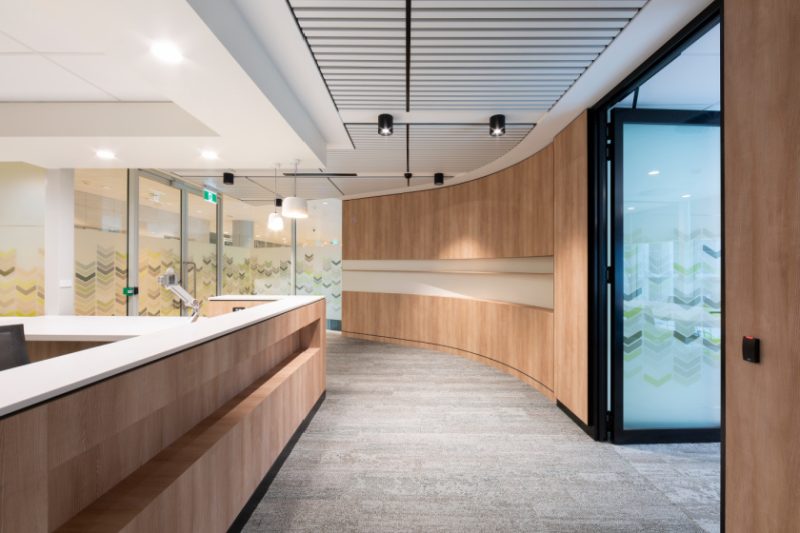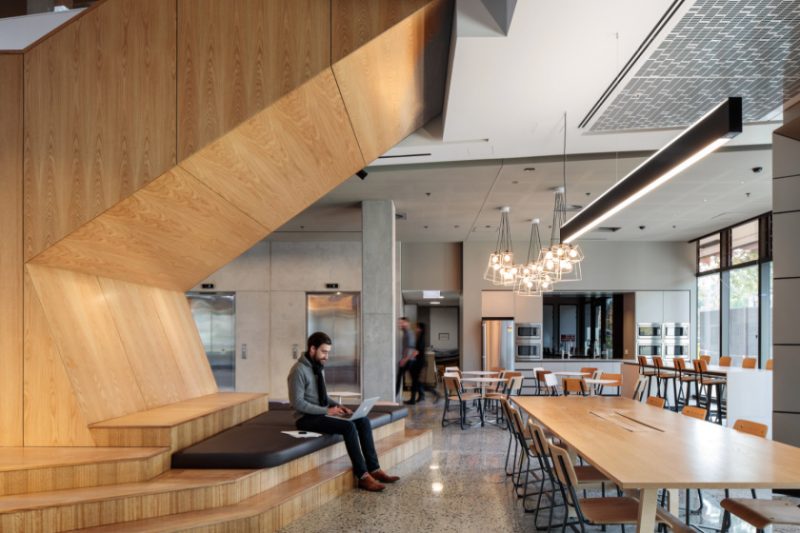CK Architecture on what brings community together

Posted on
It makes a lot of sense that two of Canberra’s leading community architects, Cassandra Keller and Justine Cox, first met while working for one of the world’s leading public architects, Aldo Giurgola.
Italian-born Giurgola designed Parliament House with one of the most obvious design features being grass over the top of it. This signified that Government was never above the people.
Since joining forces in their own firm CK Architecture around five years ago, Cassandra and Justine have focussed on buildings of community gathering – for caring, art, learning, recreation and ageing with grace.
They take the principles of democracy and community engagement very seriously, forging a reputation for stakeholder consultation, sustainable design, and the creation of spaces that inspire—often within tight budget constraints.

Cassandra Keller photographed by Lindi Heap
“Often architects want to do these huge iconic buildings as a kind of ode to themselves. But it’s not about that for us. It’s about what can we do best for the community, and how do people relate at a personal level to a space rather than being impressed by a grand vision,” says Justine.

Justine Cox photographed by Lindi Heap
Not that some of CK Architecture’s buildings are not, indeed, grand visions.
The Hanna Neumann Building at the Australian National University, made in collaboration with dwp architects, brings together the Mathematical Science Institute and Computer Sciences in a new research and teaching hub that has garnered a swathe of awards from the Australian Institute of Architects.
These include the W. Hayward Morris Award for Interior Architecture, the Enrico Taglietti Award for Educational Architecture, and the Pamille Berg Award for Art in Architecture.
Three years in the making, this vast, five-story design includes cryptographic patterns hidden within the privacy films and the external blades.

Hanna Nuemann Building ANU. Image by Rodrigo Vargas
The fact that Justine’s son Jonte starts his studies there this year and finds the building “amazing” is a point of pride for both women.
“He went to ANU last year to do a special program in Year 12 and came home so excited about the space he was learning in. He had no idea it was our building, but he was so grateful to be learning in it,” says Justine.
Conversely, CK Architecture’s design for the Department of Veteran’s Affairs goes in a different direction, providing a safe and welcoming haven using materials, finishes, spatial planning and acoustic treatments that are cognisant of returned services personal who may be suffering from trauma.

Kim Harvey School of Dance by Angus Martin
Cassandra and Justine, who profess strong aptitudes for both art and maths from an early age, enjoy creating spaces which cater to diverse uses, from the Kim Harvey School of Dance in Dickson to the Stellar Health and Wellness Centre in Phillip to Albury Airport.
Says Cassandra, “I love the level of engagement we have with our communities. Right now, we are working with a beautiful community group down in Narooma creating an arts centre.”
“Honestly, I get my job satisfaction from knowing there is a school in Karabar where the kids feel proud to go to every day, and they have a wonderful performing arts curriculum because they get to work in a wonderful space and they don’t mistreat the space because they feel a sense of connection and ownership to it.”

The Collaboration Stair at Karabar High School. Image by Rodrigo Vargas
While the pair have done their fair share of domestic architecture work while rising through the industry, with Cassandra most recently committing to the Strathnairn Community House, their passions lie in meeting the challenges of creating gathering spaces which need to facilitate specific needs and outcomes.
Justine notes that listening is vital when community groups provide input into their needs, and the task is made more complex because often they are dealing with design by committee. As many community groups are budget conscious, this also impacts on the brief, and there is also considerable demand for multifunctional spaces. Increasingly, community groups also want to factor sustainability into their brief—an aspect of design that Cassandra and Justine are both passionate about.
While “architecture by committee” may not be every practitioner’s dream, Cassandra says the firm thrives on the consultative approach.

Department of Veteran’s Affairs. Image by Projex Building
“It is actually fun to gather that layered input. Our staff really like to understand the reason why a building needs to function in a certain way, right down to the finer details of how to place the sinks for the adults in relation to the sinks for the children in a childcare centre. We like to know that we are designing for a specific reason, not just because the sink looks good there.”
In recent work, CK Architecture has also been collaborating with Indigenous advisors to acknowledge the traditional owners of country and to incorporate storytelling into the build.
This is the case with Amaroo School, where CK Architecture worked with a Ngunnawal consultant TOAC (The Traditional Owners Aboriginal Corporation) who provides insight into cultural relationships with the land being used.

Hanna Neumann Building. Image by Rodrigo Vargas
In the school’s case, the story related to Amaroo being between two rivers, which was an ideal place for camping and the fire management process that was used to heal country. Timbers, blacks, and greens were used as the base palette, with pops of pinks and purples to represent the flowers that would regenerate through indigenous fire management.
Cassandra explains this is a new chapter of the firm’s work “where we try and engage with the local Indigenous communities, wherever that’s possible. And particularly in learning environments, we try to incorporate indigenous stories that have been shared with us into that environment, with their approval
“So that there’s another layer of meaning to the space, that the carpet isn’t green because we like the colour green. It’s green because it has a relationship to nature…It’s another way the experience of being in a space can relate to a broader story of place.”
Feature Image of Hanna Neumann Building by Rodrigo Vargas.
The Essentials
CK Architecture
Where: Unit 2, level 1 Thesiger Court Deakin
Contact: 6273 1003

