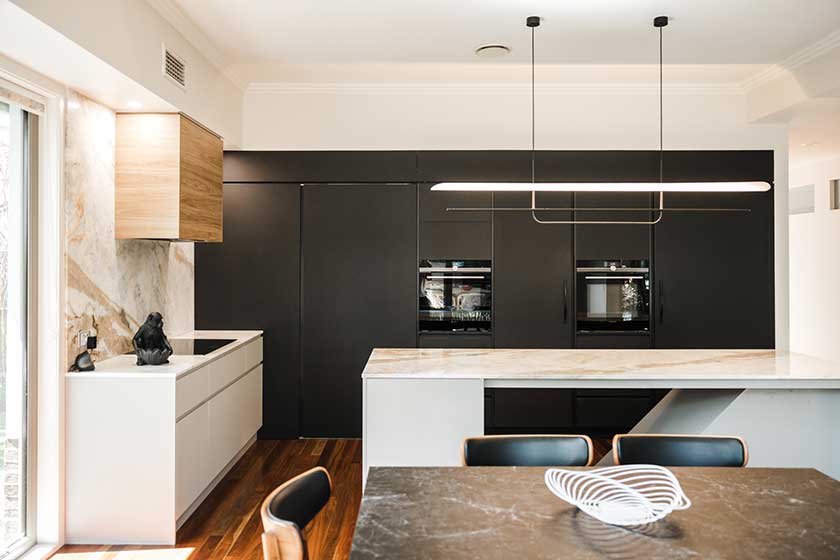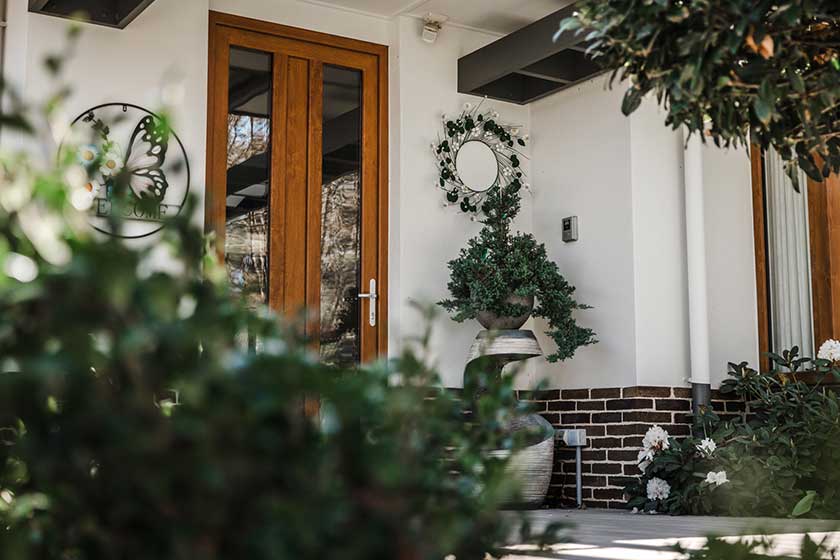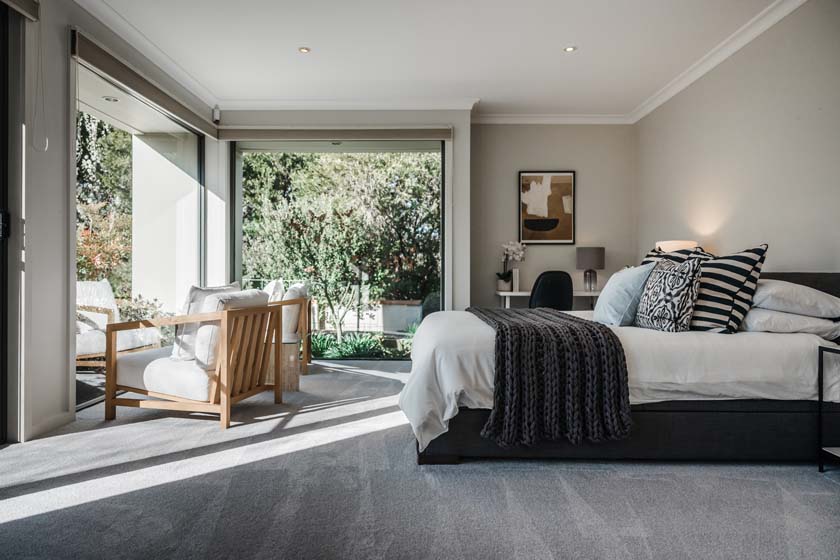A hidden cathedral of luxury living

Posted on
Not everyone wants their home to scream ostentation from the street. Some people prefer the elegance of restraint. So when you drive past 27 Hackett Gardens in Turner, you may be forgiven for assuming it’s a fairly conventional single-storey home – albeit a meticulous one.
But the moment you step through the door it is an entirely different story.

Here is an Adam Hobill-designed masterpiece – an expression of expansive family living punctuated with extraordinary features that make this home impossible to forget.

Let’s start with the entry. You open the front door to gaze at metre upon metre of perfect grey ironbark floorboards which stretch the entire length of the house. But your eyes are almost immediately drawn upwards to an incredible feature of wooden beams suspended to form an internal spine for the home.
Giving the formal dining and living areas a grand cathedral feel, this is a completely bespoke design element more likely to be admired in a modern European museum than suburban home.

As is the kitchen, where a custom marble bench top is formed into a sculptural feature that will have everyone who visits the home deciding that waterfall benchtops are just so passé.

Another stand-out feature is the cavernous open en suite with double showers and double vanities (feels like you’ve moved your bed into a day spa to be completely honest), which sets the benchmark to new heights in terms of places to attend to personal hygiene.

Built by award-winning builders Sutton and Horsley, every square centimetre of this home is meticulously planned and executed. And despite its sedate exterior, this home screams flair and designer touches once you are past the front door.
It’s also planned for indoor-outdoor living and entertaining.

With almost 400 square metres of north-facing living, the kitchen is the heart of the home, featuring smudge-proof (trust us, we touched it countless times) dark cabinetry with integrated Sub-Zero fridge and freezer, Zip tap hot, cold and sparkling water, and a seamless entry to an oversized butler’s pantry.

The kitchen has views over a family living area onto an alfresco entertainment hub, featuring a built-in kitchen with fridge and BBQ, electric heating, ceiling fan and a smart pergola.
There is a solar heated swimming pool and a second covered alfresco sitting area with an electronic shade roof from the parent’s retreat. Gardens are lush and established.

With three bedrooms downstairs and a formal front room which makes the perfect quiet study and library, there is also a large second-story bedroom, complete with its own walk-in-robe and large bathroom – a perfect teen retreat or guest suite. This room is completely unexpected from the street front.

But there is something even more unexpected. You might assume it is a two-car garage from the looks of things, but once those automatic garage doors are open, something incredible beckons. Down a solid concrete ramp not dissimilar from a commercial carpark is a cavernous underground city, sorry, basement. With a setup of a home gym and a workshop currently in place, there is technically also room for eight cars (or an indoor cricket pitch; you decide).

It truly is hard to wrap your head around how much space this house offers while still appreciating the way it comes together in such an elegant and understated form.
Situated on a beautiful and coveted part of the inner-city suburb of Turner, Hackett Gardens is a little field of green, trees and birdsong – an oasis on the side of the CBD.

A short walk to Civic, the ANU and Braddon, there is no doubt this house ticks a tonne of boxes for luxury living. You just might need to go to the open house to see it for yourself to believe it.
You might also like
Love 27 Hackett Gardens? Check out these premium HIVE homes.
4 Rosenthal Street, Campbell

Space, seclusion, and serious wow factor. Tucked away at the end of a Campbell cul-de-sac, this award-winning home proves that good design never goes out of style.
Built in 2001 and still turning heads, every detail speaks to thoughtful living – from the grand entrance that draws your eye straight through to the landscaped gardens, to the parents’ retreat with private terrace views.
The two-wing layout means everyone has their space, while that show-stopping entertaining area (complete with billiard table!) brings everyone together.
This is Campbell living at its finest.
See the full listing here.
17 Cowper Street, Ainslie

Stepping through the gates of this heritage-listed c.1937 masterpiece, you’re met with landscaped gardens framing an elegant façade that whispers of timeless craftsmanship. Inside, soaring ceilings, rich timber joinery, mullion windows, and an original fireplace greet you with warmth and character. Every detail has been meticulously restored and architecturally extended, creating a home that feels both historic and strikingly modern.
See the full listing here.
79 Hannan Crescent, Ainslie

A rare chance to get into Ainslie with five bedrooms without the price tag. Set on a generous block, steps from iconic Inner North amenities. The layout suits growing or blended families, with a standout mineral pool, sandstone surrounds, and low-maintenance alfresco deck. Moments to schools, parklands, and the City-this is value you won’t find again in Ainslie.
See the full listing here.
Photography by Andrew Ly, Nineteen Creative

